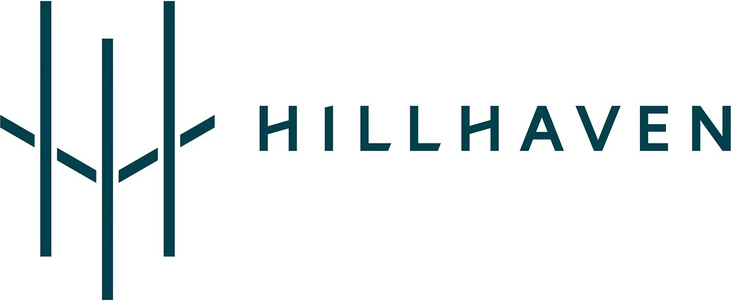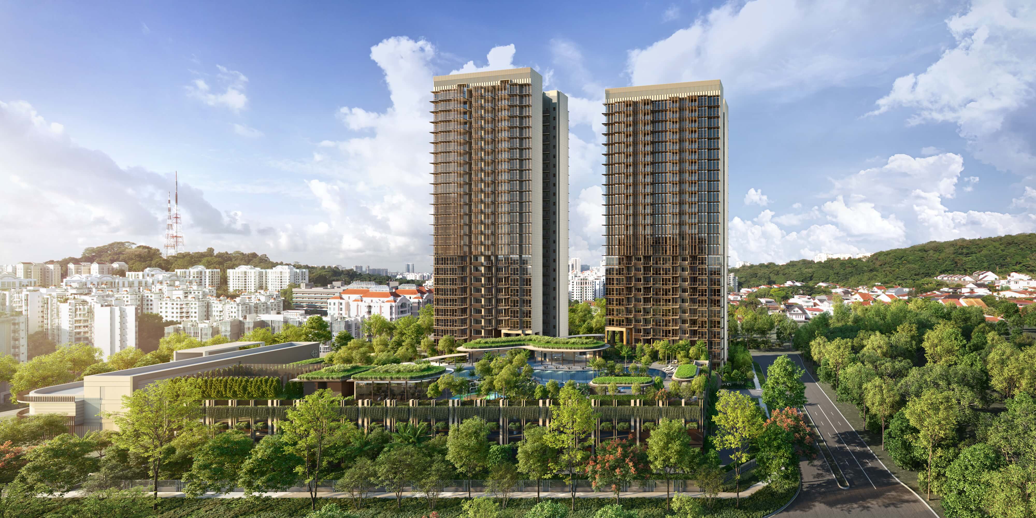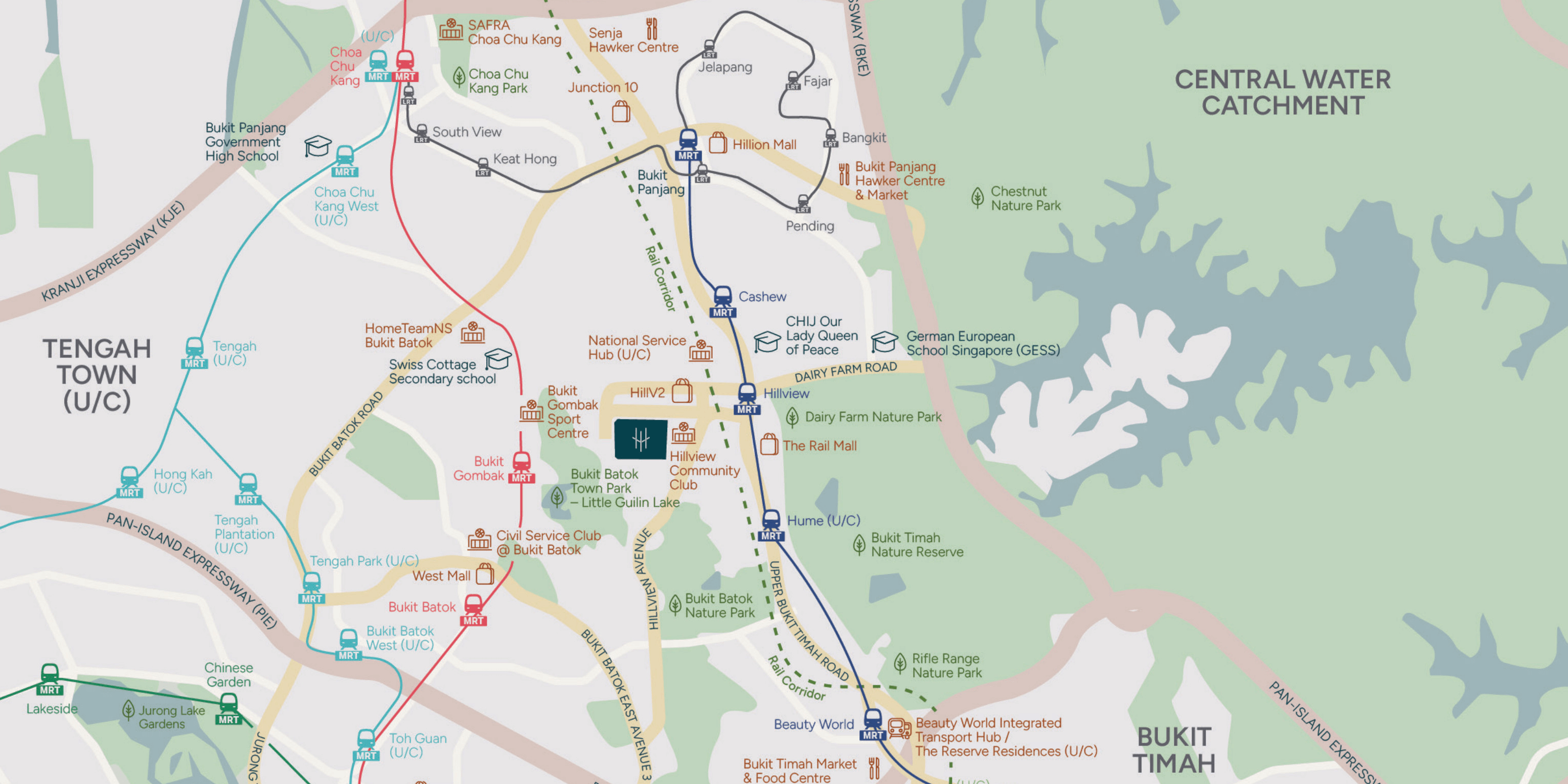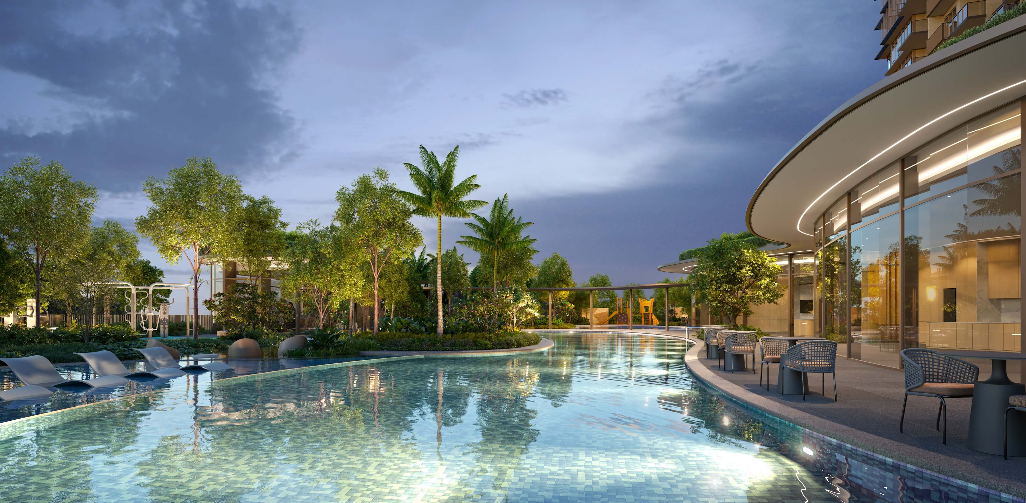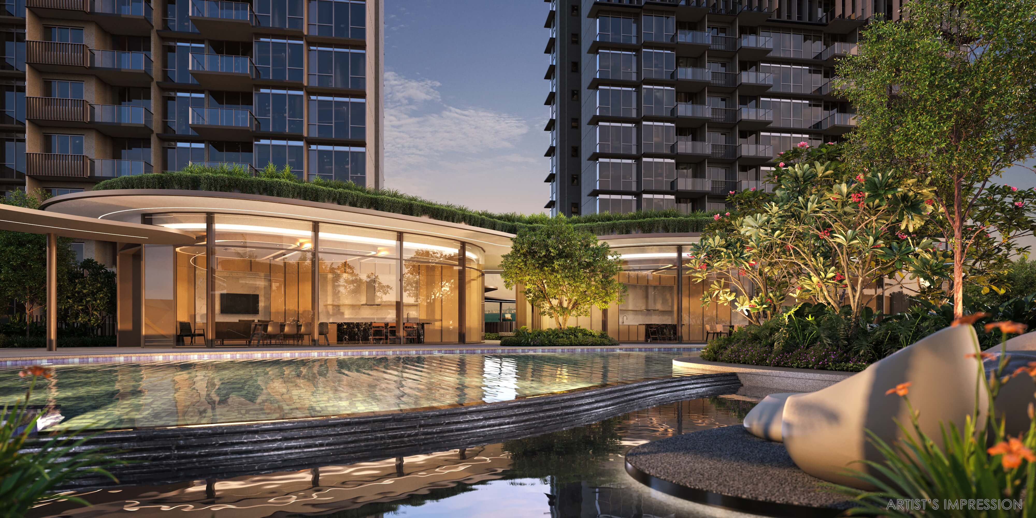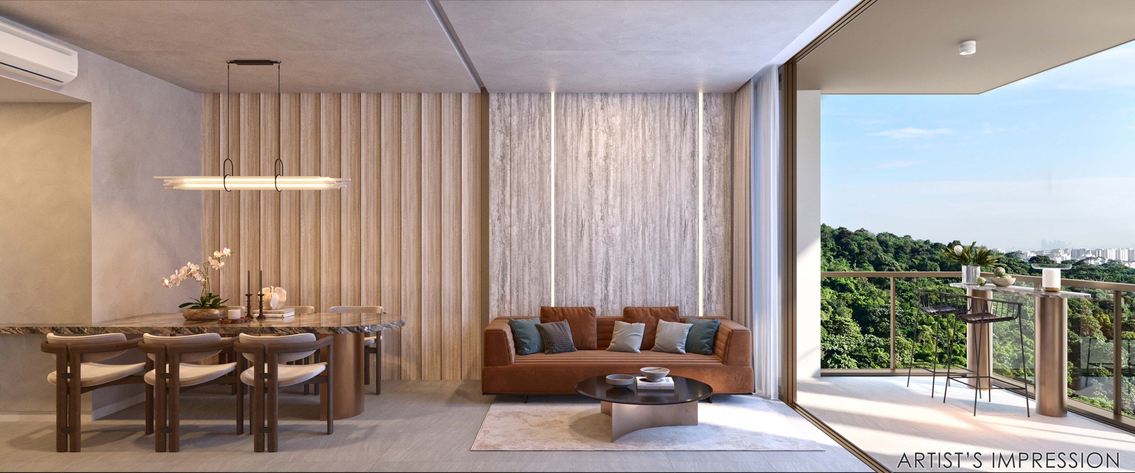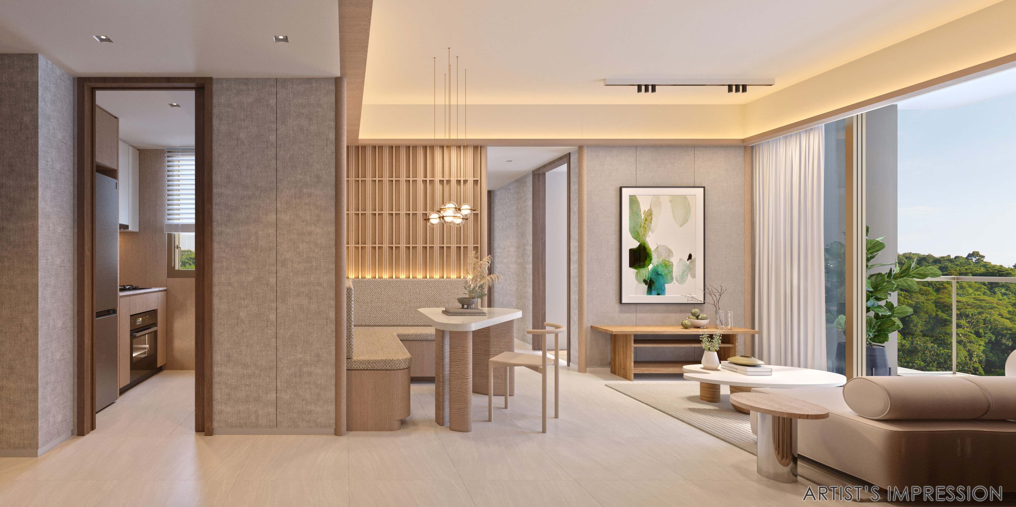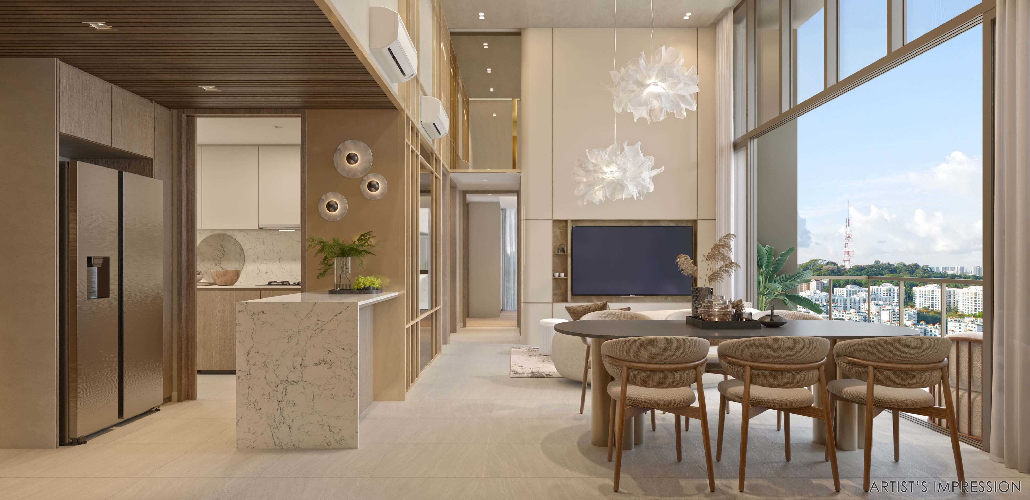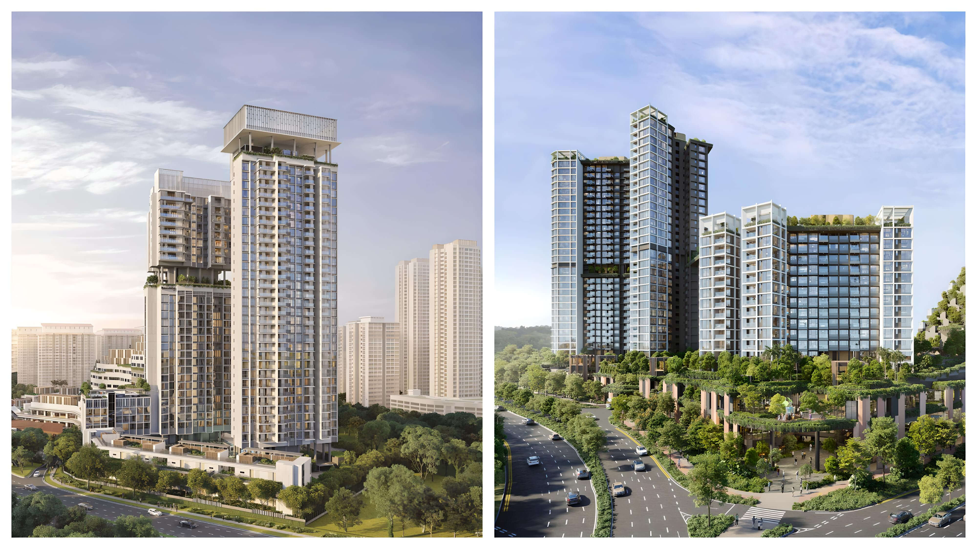5th May 2024 Get direct developer prices and exclusive limited-time discounts. Book an appointment to view the Hillhaven showflat today!
4th May 2024 Updated balance units, available floor plans, and latest prices.
20th Jan 2024 Uploaded artist impression photos, fly-through video, showflat virtual tours, and brochure in the media gallery.
20th Nov 2023 Released project details, site plan, location map, unit mix, and developer profile.
