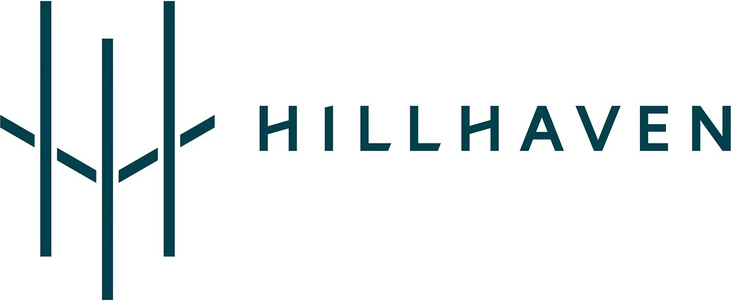Floor Plans
Showing 1 - 10 of 26 Floor Plans
| Unit Type | Floor Plan | Size (sqft) | PSF | Price |
|---|---|---|---|---|
| 2 Bedroom | 678 | $2,034 - $2,046 | $1.379M - $1.387M | |
| 2 Bedroom | 678 | $2,049 - $2,155 | $1.389M - $1.461M | |
| 2 Bedroom | 700 | $2,125 - $2,251 | $1.487M - $1.576M | |
| 2 Bedroom | 700 | $2,105 | $1.473M | |
| 2 Bedroom | 700 | $2,144 - $2,280 | $1.501M - $1.596M | |
| 2 Bedroom | 700 | $2,134 | $1.494M | |
| 2 Bedroom | 721 | $2,026 - $2,132 | $1.461M - $1.537M | |
| 2 Bedroom + Study | 797 | $1,987 - $2,009 | $1.584M - $1.601M | |
| 2 Bedroom + Study | 797 | $2,085 - $2,093 | $1.662M - $1.668M | |
| 2 Bedroom + Study | 797 | $2,149 - $2,157 | $1.713M - $1.719M |
Contact Sales
Name
Phone
Email
Message




 - HH.png)

 - HH.png)




